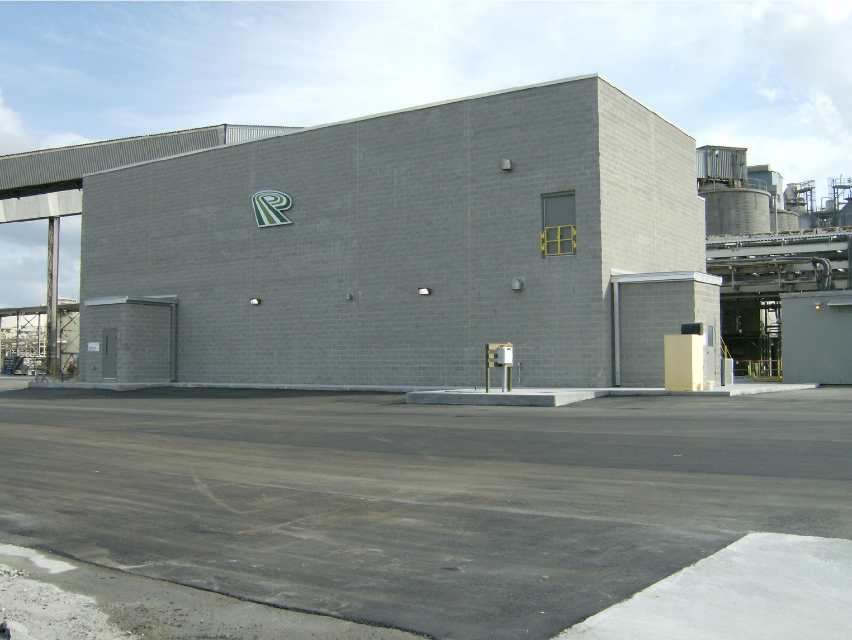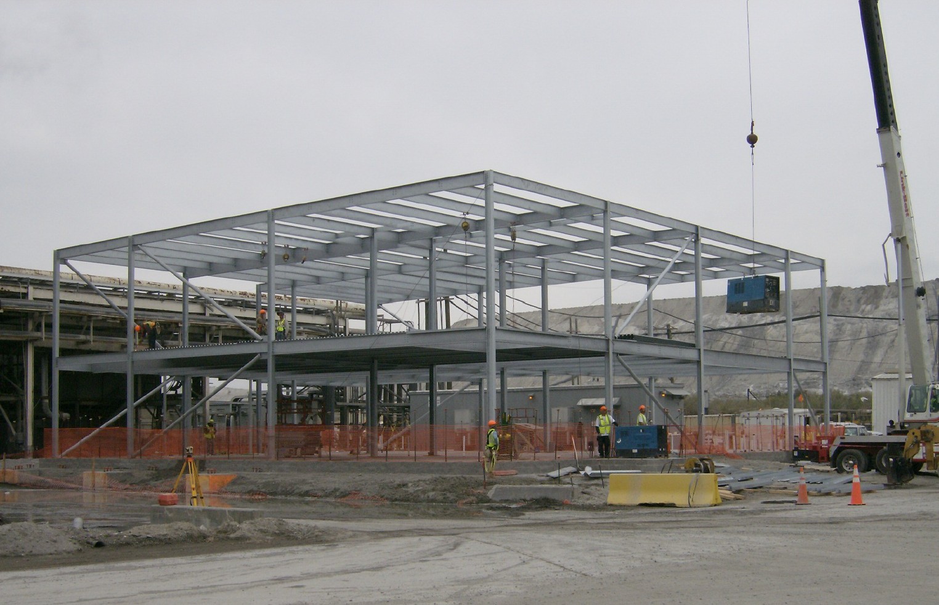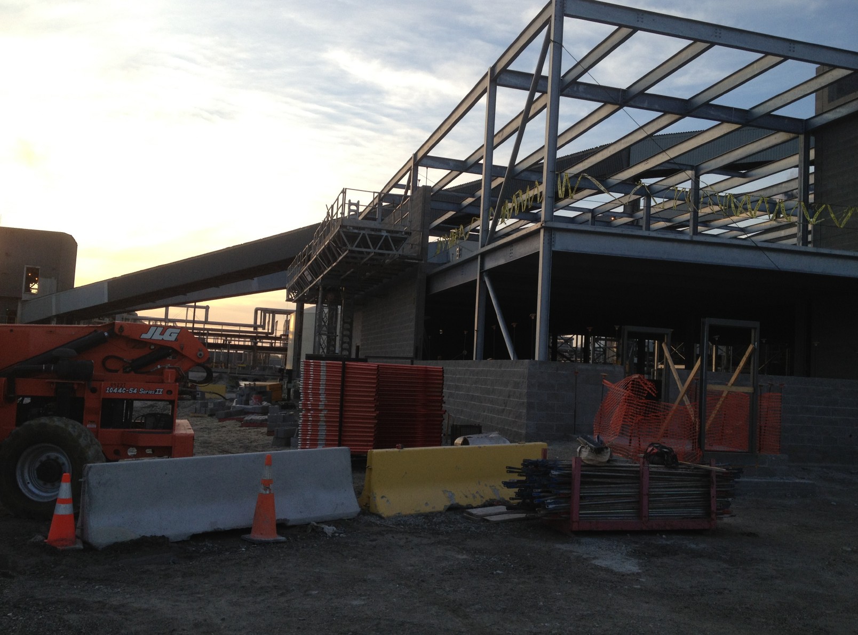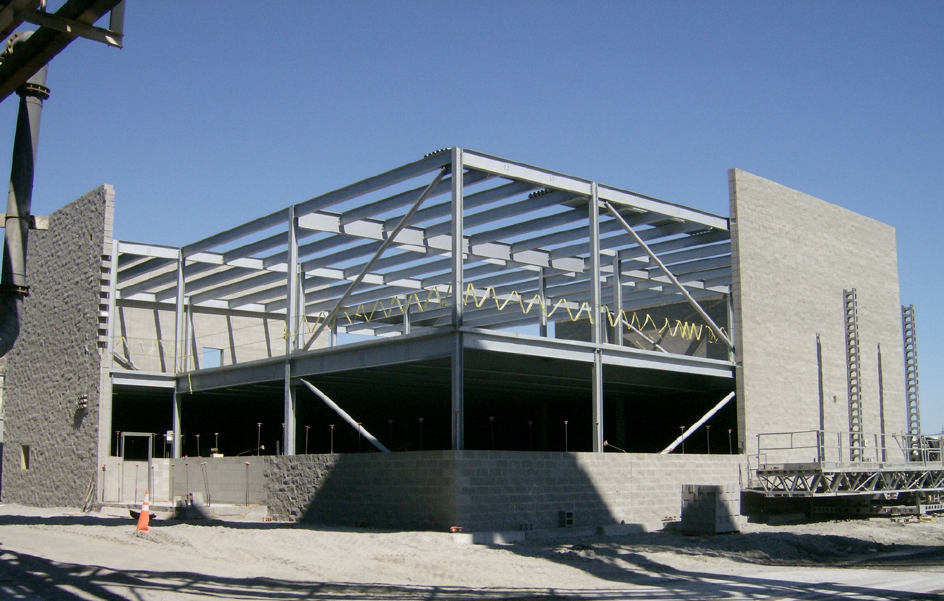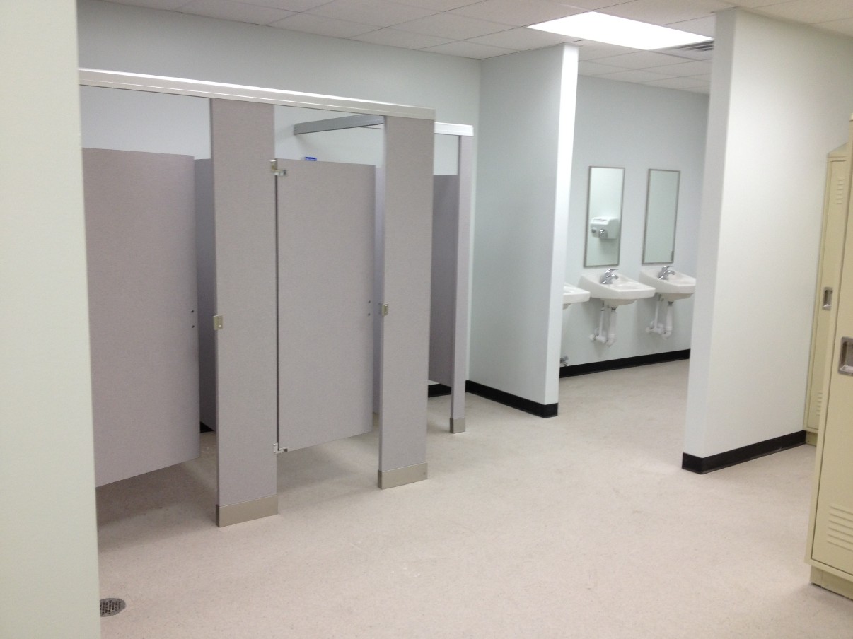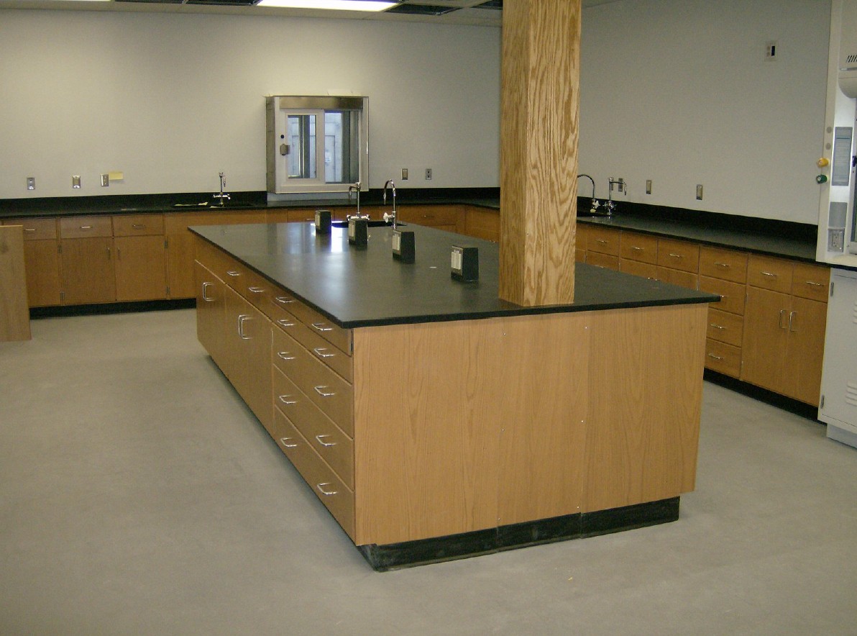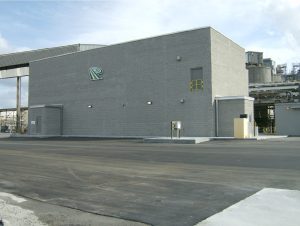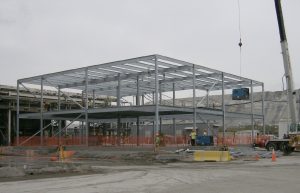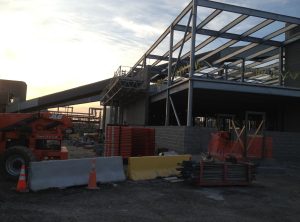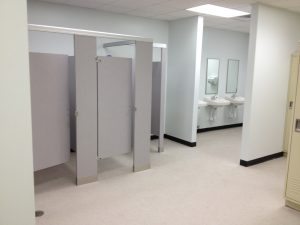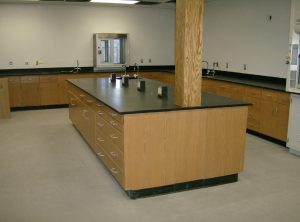Phos Acid Maintenance Building
Aurora, NC
Project Description:
The Industrial Site Control Room and Office Building is an 11,000-square-foot, two-story facility designed to support critical operations in a demanding industrial environment. Constructed with a durable structural steel frame and a masonry exterior, the building offers long-term resilience and performance. The interior buildout includes a fully equipped control room, laboratory, offices, a conference rooms, and a kitchen, all designed to enhance functionality and workflow.

