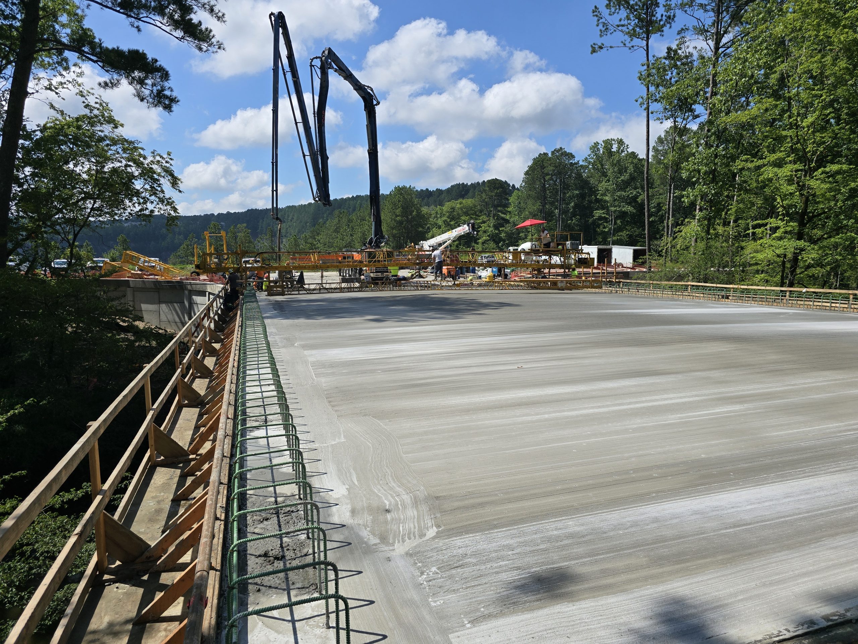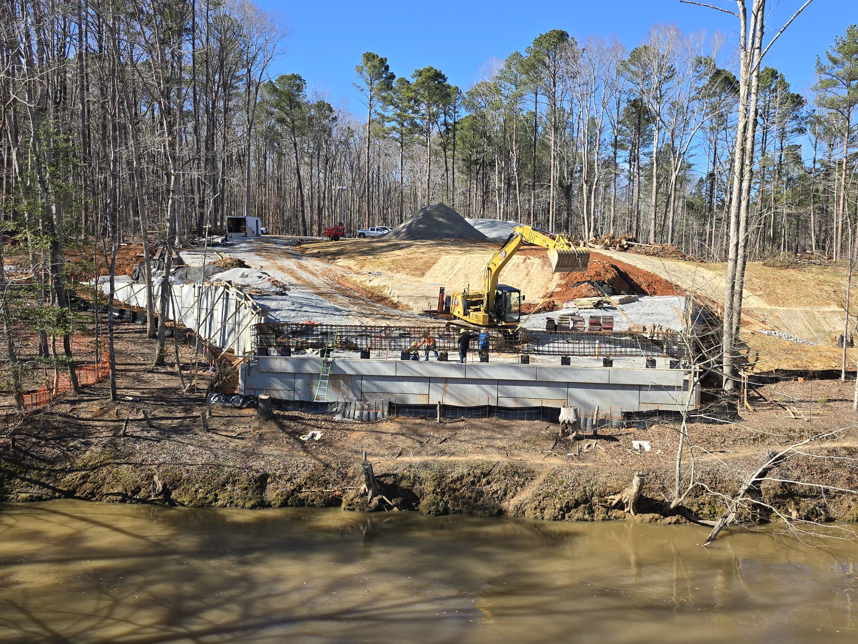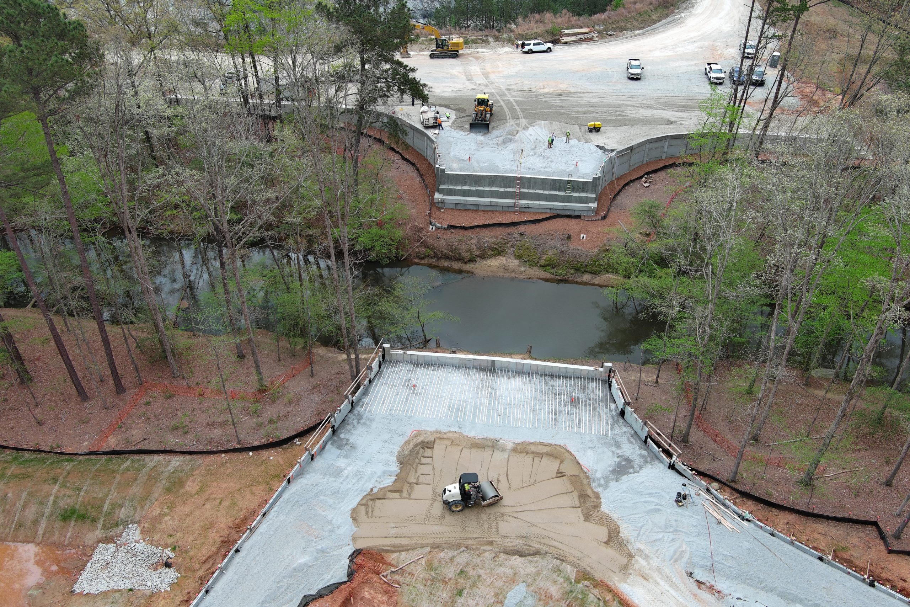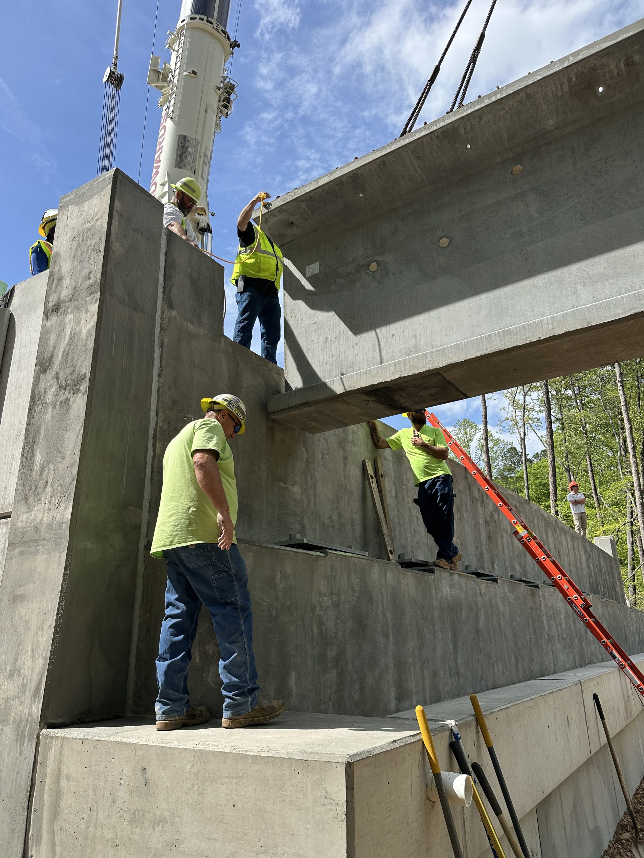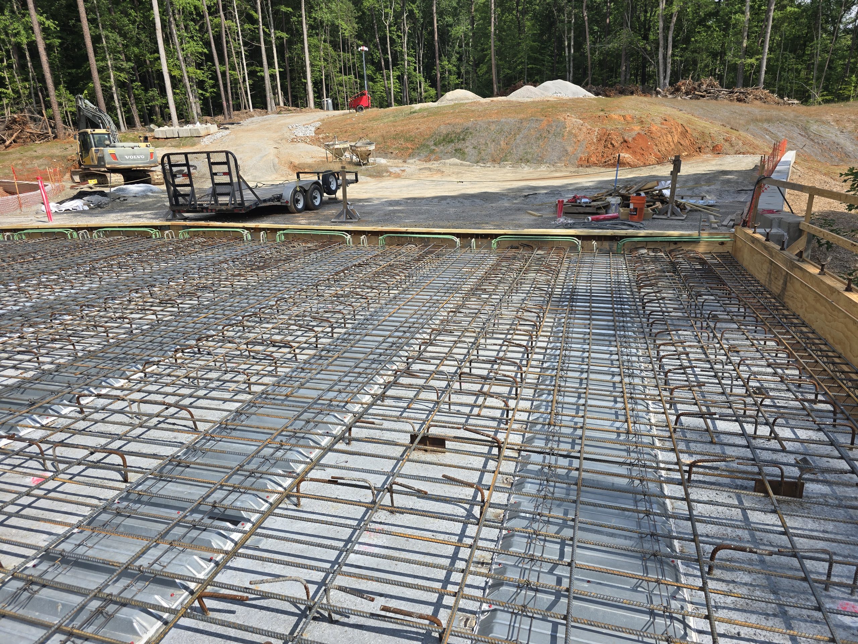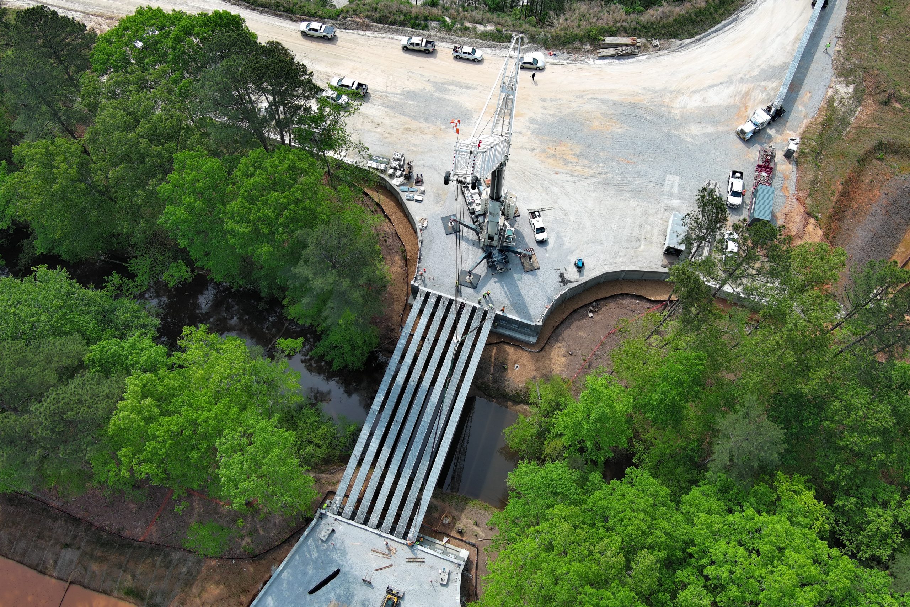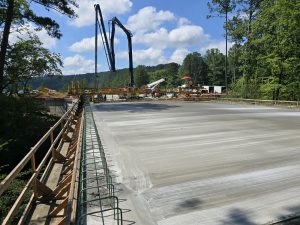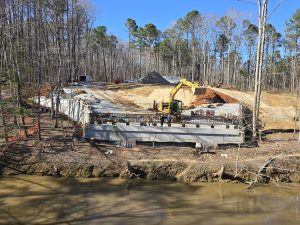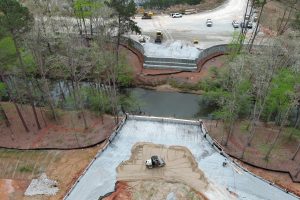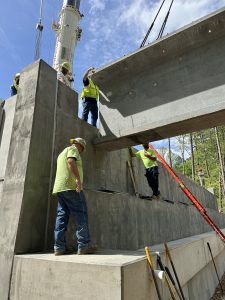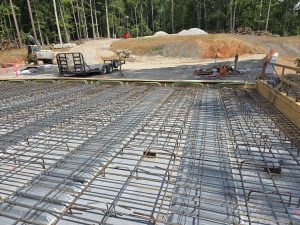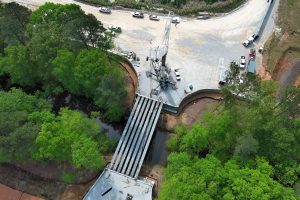Crabtree Creek Wakestone Crossing
Cary, NC
Project Description:
This project consisted of all labor, equipment, materials and supervision to construct a 115 ft. x 60 ft. bridge structure to facilitate a mine expansion across Crabtree Creek. This structure was designed to handle all clearing, overburden removal and mine rock hauling from expanded quarry land to the current mine operations. This project was designed in conjunction with Micheal Baker International (RDU) and can handle CAT 773 (65 Ton) off road trucks and other construction related equipment. The design consisted of HP 14×89 steel piling, concrete end bents, MSE retaining walls, 72” modified bulb tee girders and 12-inch-thick concrete deck. Environmental permitting concerns were addressed with the US Army Corp of Engineers, no rise impact permitting, Neuse River buffer zone with strict set back rules for permanent structures as well as North Carolina Department of Environmental Quality (DEQ) erosion control permitting and associated measures.

